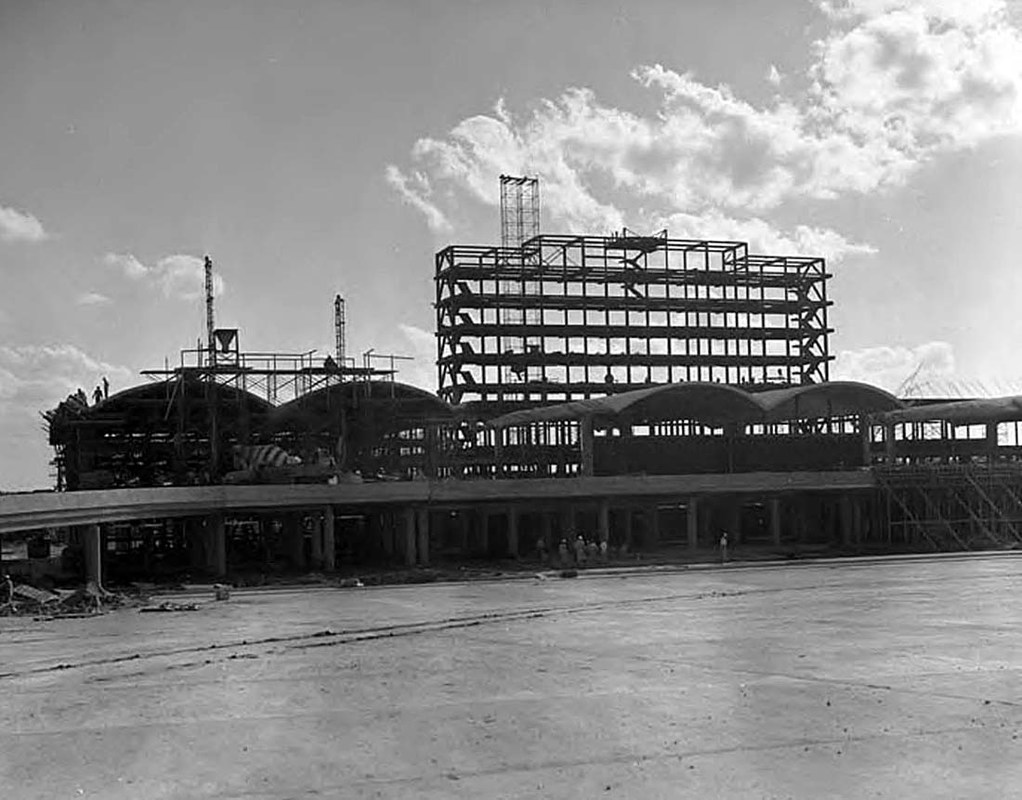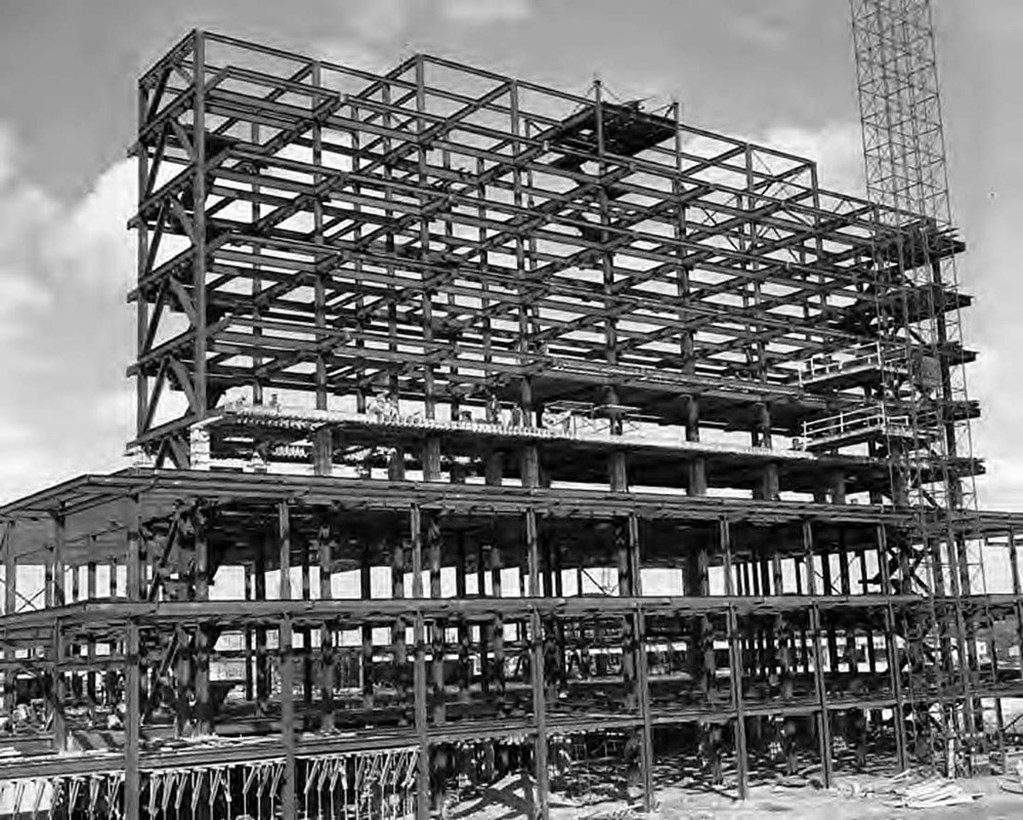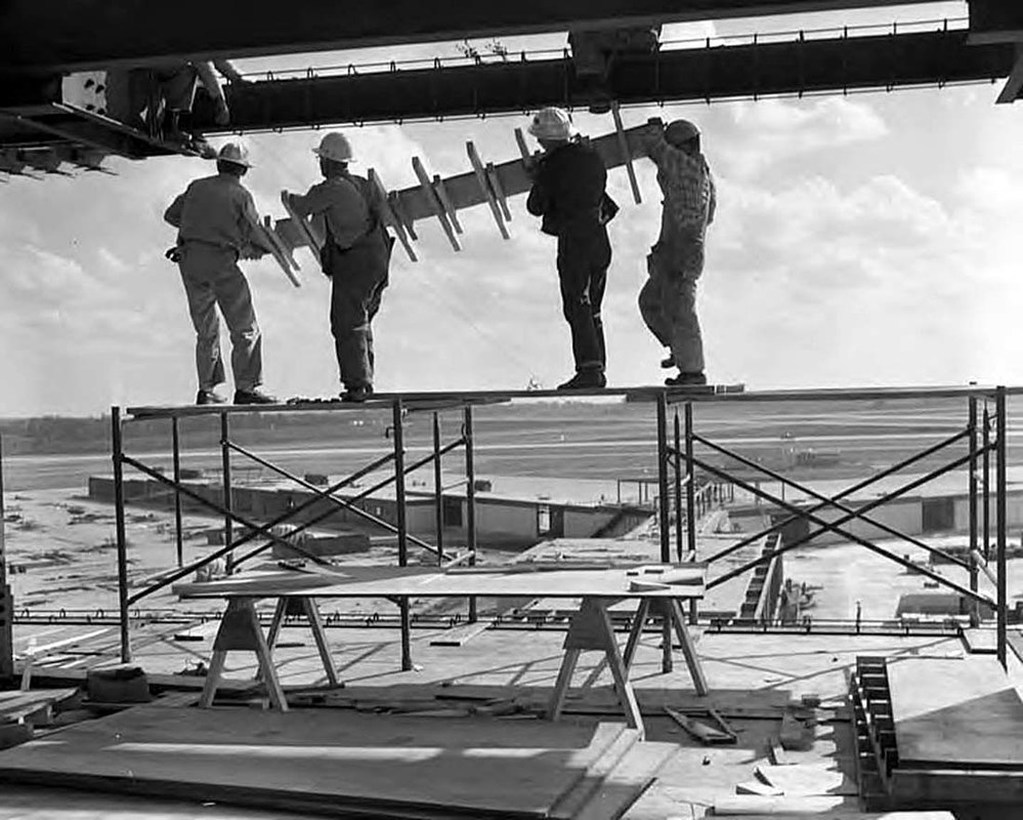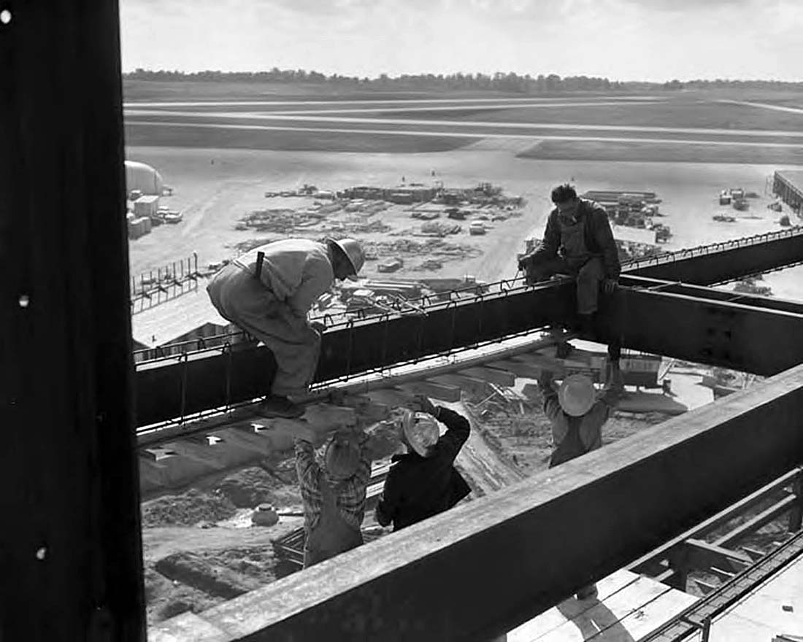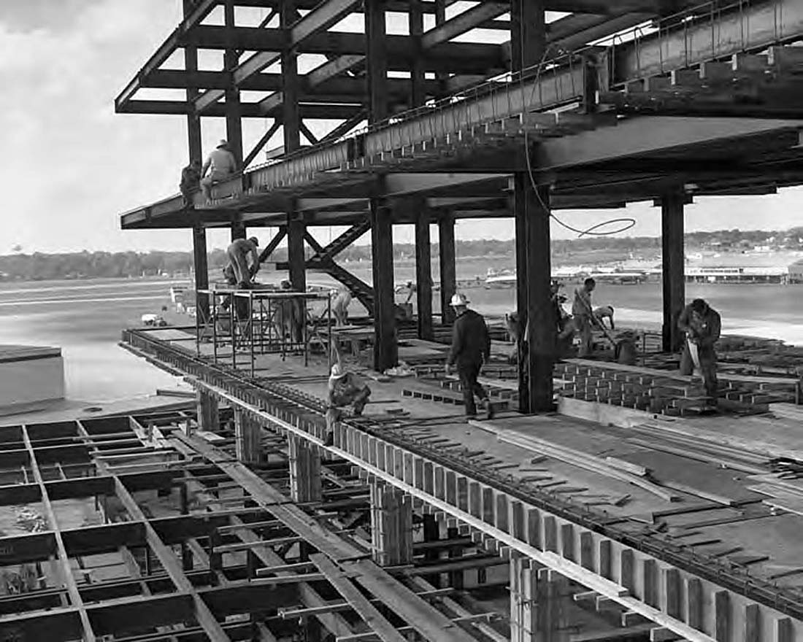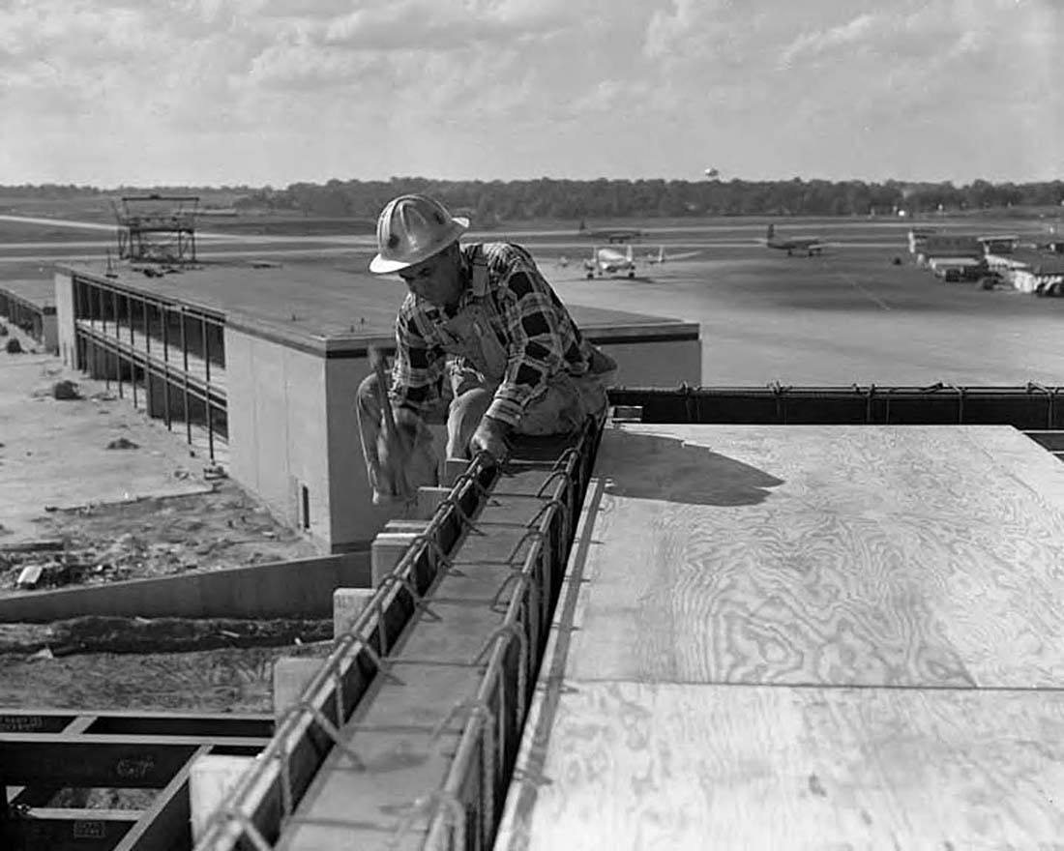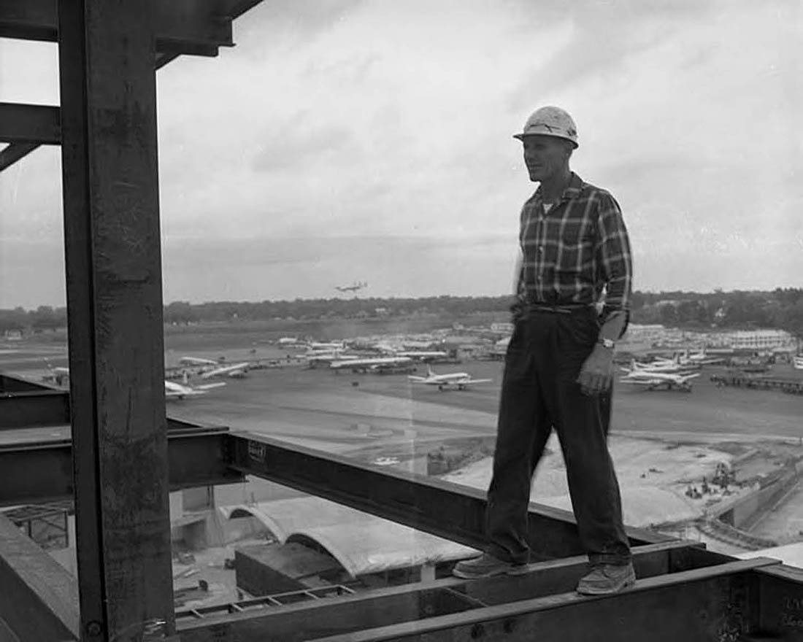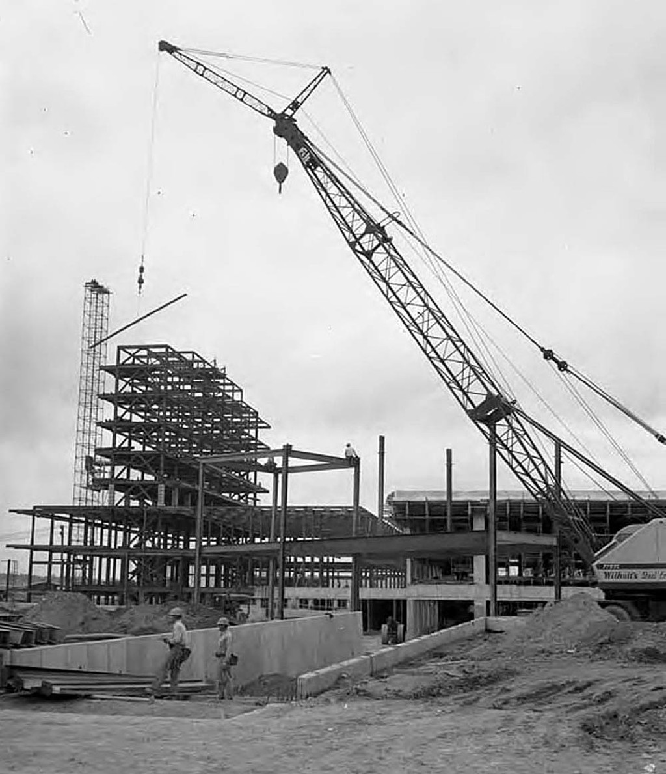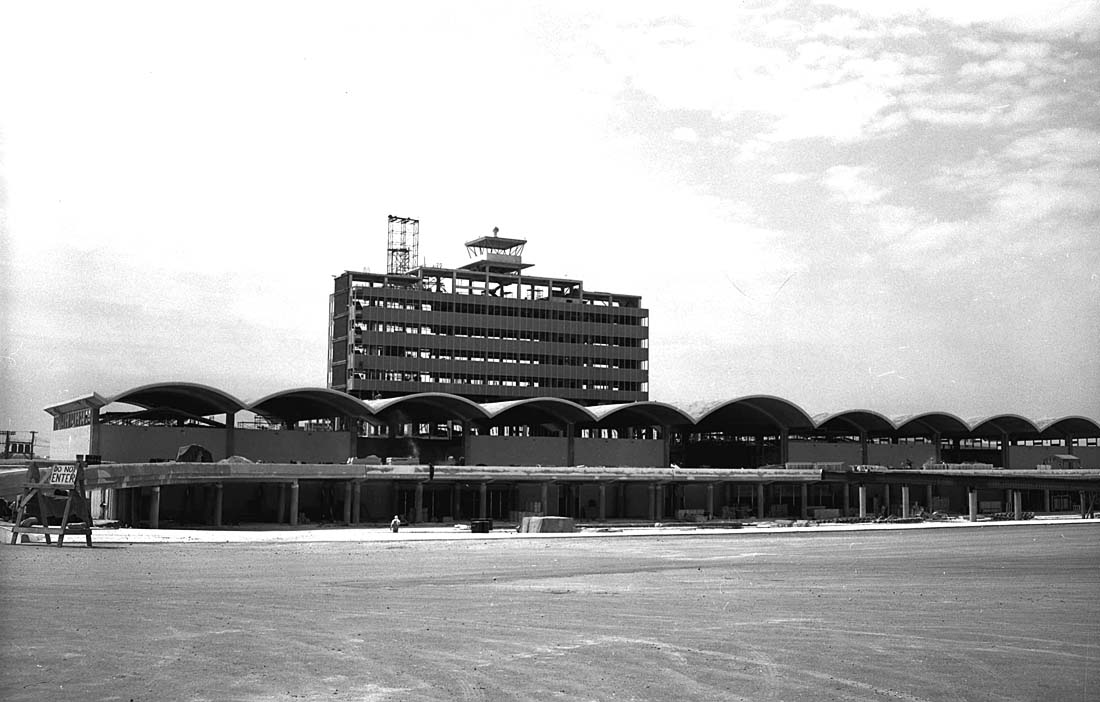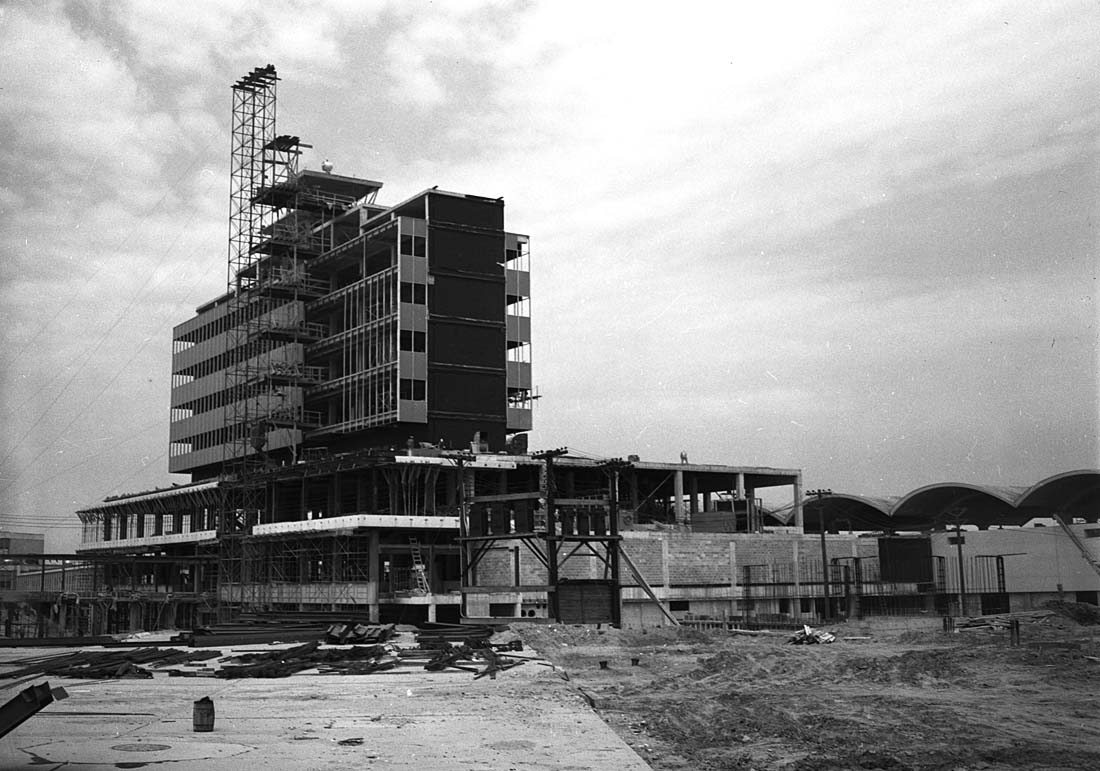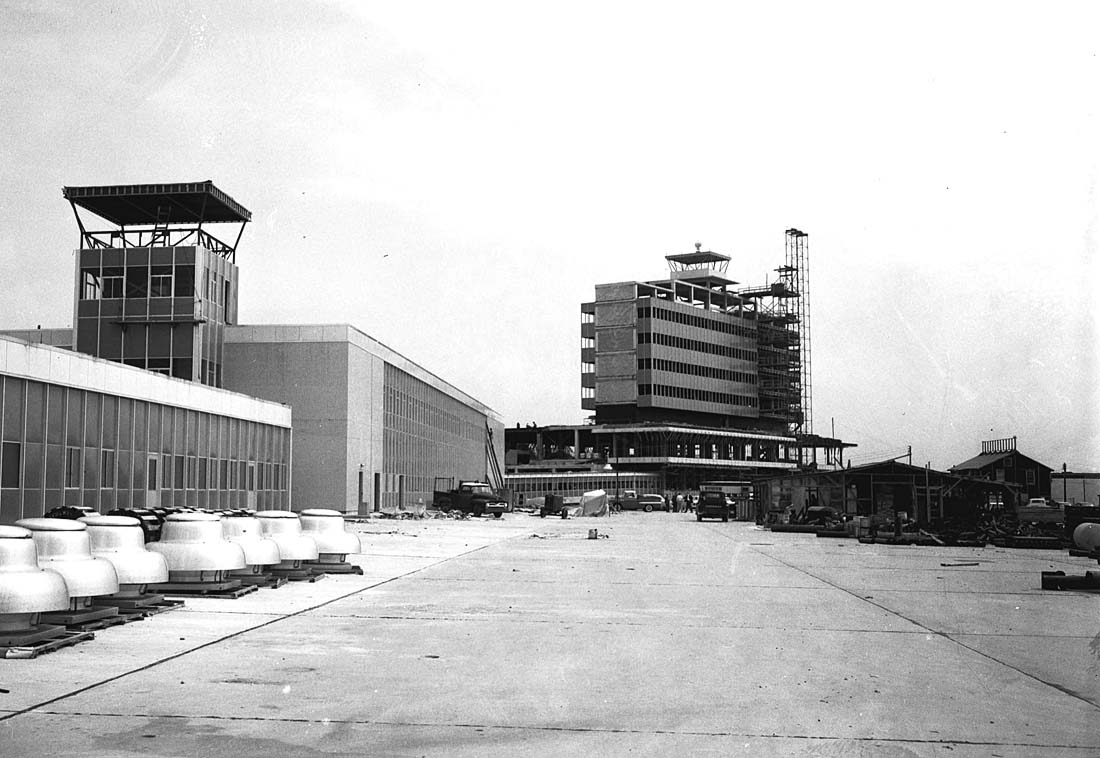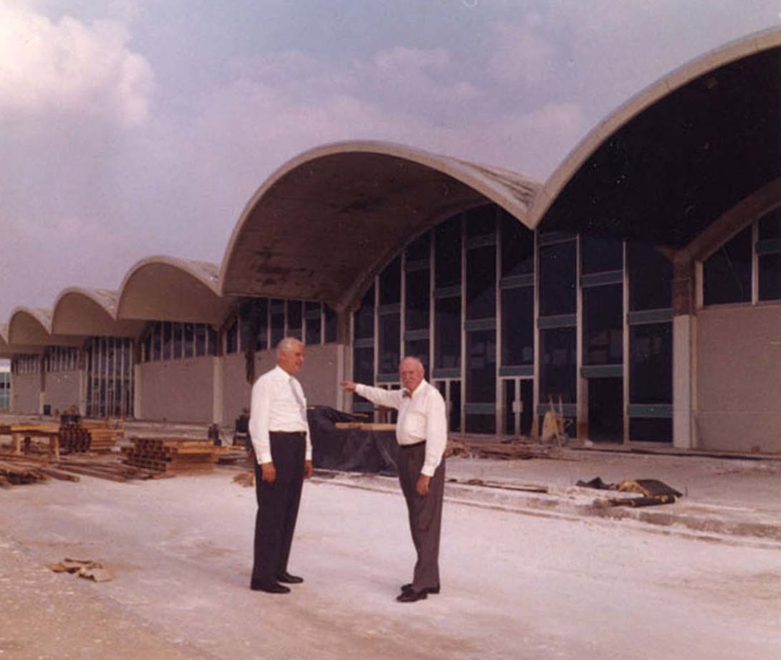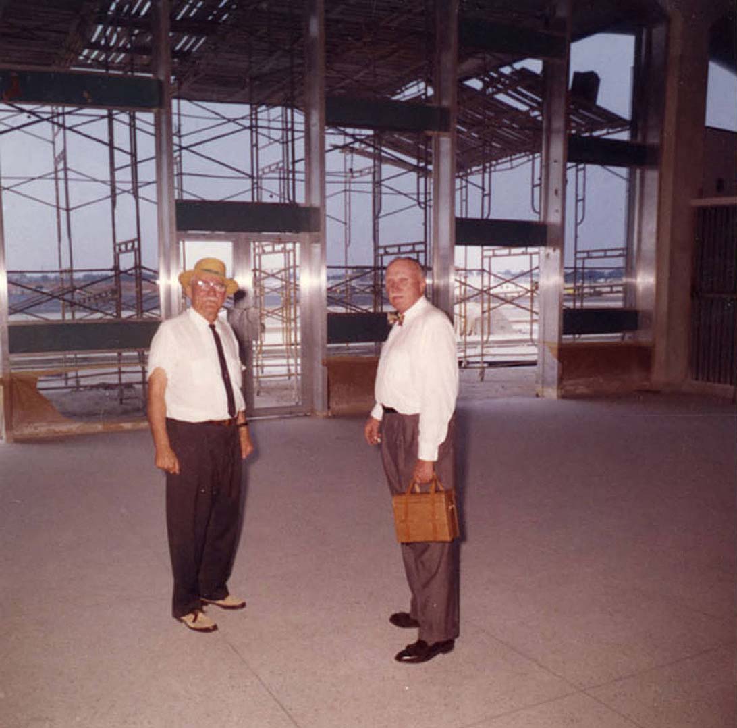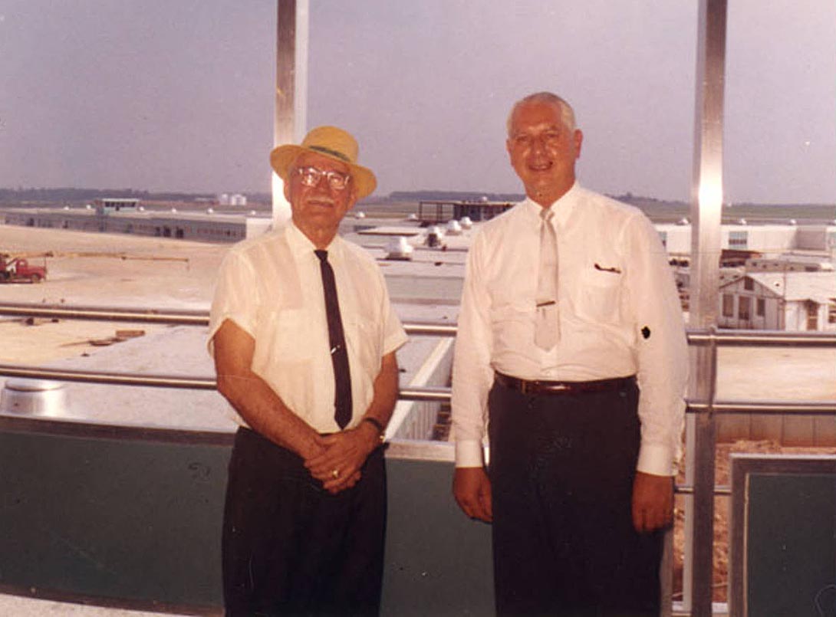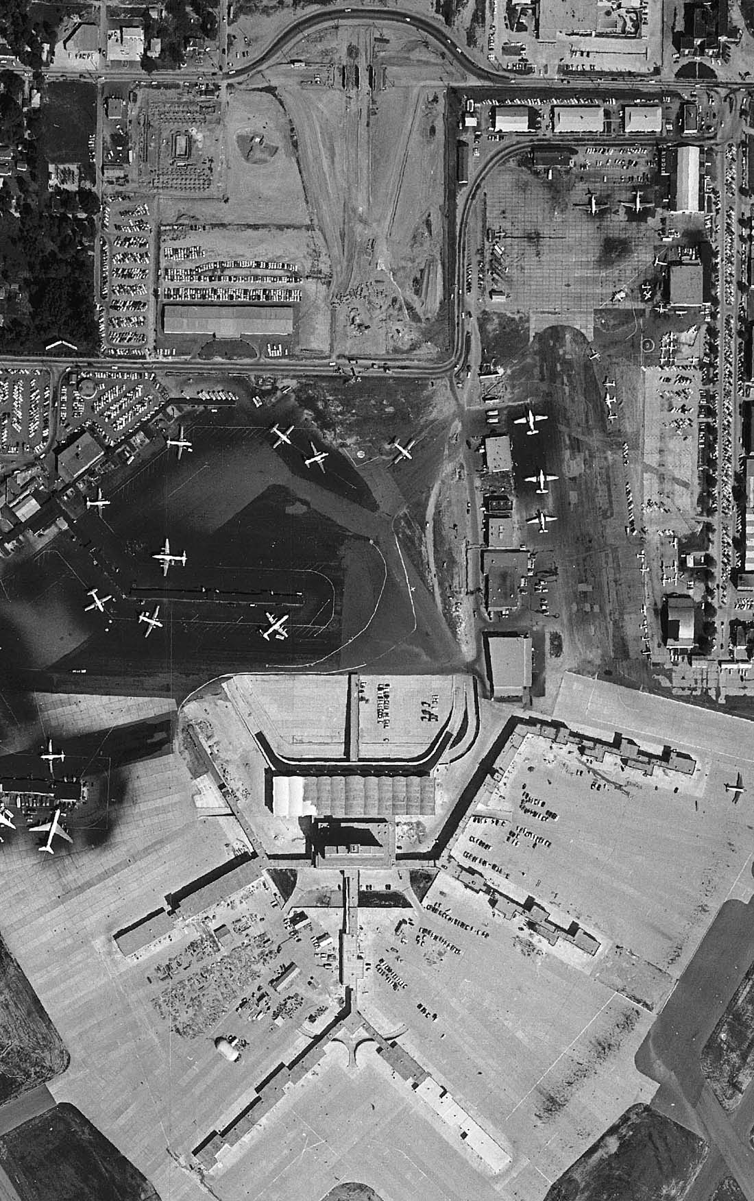ATLANTA'S JET AGE TERMINAL UNDER CONSTRUCTION
Construction of Atlanta's long awaited "Jet Age" terminal began in early 1959. Throughout the design process, Mayor Hartsfield was insistent that the new building be tall and make a bold statement. He wanted a world class facility and wanted the world to take notice. Hartsfield was adamant that the new facility be designed specifically to handle jet aircraft, despite the fact that no airlines had even started jet service to Atlanta at the time. This first photo shows the basic steel structure of the tower taking shape and the scalloped roof of the main lobby partially complete. Floyd Jillson Photographs, Atlanta History Center.
1959 Floyd Jillson Photographs, Atlanta History Center.
In this view facing south, the "Y" shaped concourses C and D are visible in the background. 1959 Floyd Jillson Photographs, Atlanta History Center.
Facing southwest with a portion of concourse B visible at far right. The line of trees beyond the runway is the location of the current airport terminal. 1959 Floyd Jillson Photographs, Atlanta History Center.
The temporary terminal is visible in the background of this photo, facing northwest. 1959 Floyd Jillson Photographs, Atlanta History Center.
This view to the west shows Delta's concourse at the temporary terminal off to the right. If you look closely you can spot the two-story gates built for the early jets. Concourse B of the new terminal is visible at left. 1959 Floyd Jillson Photographs, Atlanta History Center.
A worker standing above the future airport lobby with the crowded temporary terminal visible behind him. A Lockheed Constellation can be seen on approach to the crosswind runway 15R. 1959 Floyd Jillson Photographs, Atlanta History Center.
Side view of the tower with the ticket lobby visible to the right. The ramp seen in the foreground led from the apron between concourses E and F to the lower level baggage claim. 1959 Floyd Jillson Photographs, Atlanta History Center.
The turquoise panels are nearly all in place in this April 1960 view. Tracy O'Neal Photographic Collection, Georgia State University.
This airside view from April 1960 was taken from the site of Delta's concourse E which had not yet been started. The steel framework for concourse C/D can be seen at far left. Tracy O'Neal Photographic Collection, Georgia State University.
Concourse B, at left, was nearly complete by April 1960. Tracy O'Neal Photographic Collection, Georgia State University.
Atlanta aviation advocate, city alderman and real-estate broker Jesse Draper (right) and unidentified gentleman tour the nearly complete terminal. Atlanta History Center photograph collection.
Jesse Draper (at right) and unidentified man at the front entrance of the soon to be opened facility. Atlanta History Center photograph collection.
In this late 1960 view, concourses D (at left) and C appear to be near completion. The unfinished framing on the roof at center would be the enclosed area of the observation deck. The white house and trailers seen at right housed the construction offices. Atlanta History Center photograph collection.
The new terminal is nearly complete in this 1960 aerial, with the exception of concourse A which would not be built until the temporary terminal was cleared. Taxiing aircraft had to carefully navigate the narrow path between the temporary terminal and the construction site. At the top of the photo, Virginia Avenue has been rerouted while the new bridge and interchange are under construction. To the left of that is the construction site of the Air Host Inn with the swimming pool visible at the center of the property. Thanks to H-JAIA Geospatial Services Coordinator Brian Haren for this photo.

