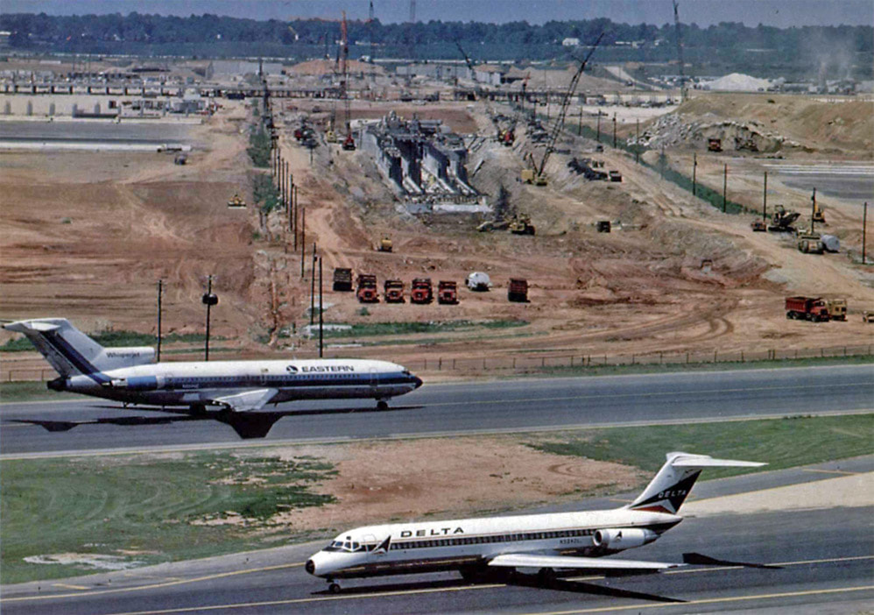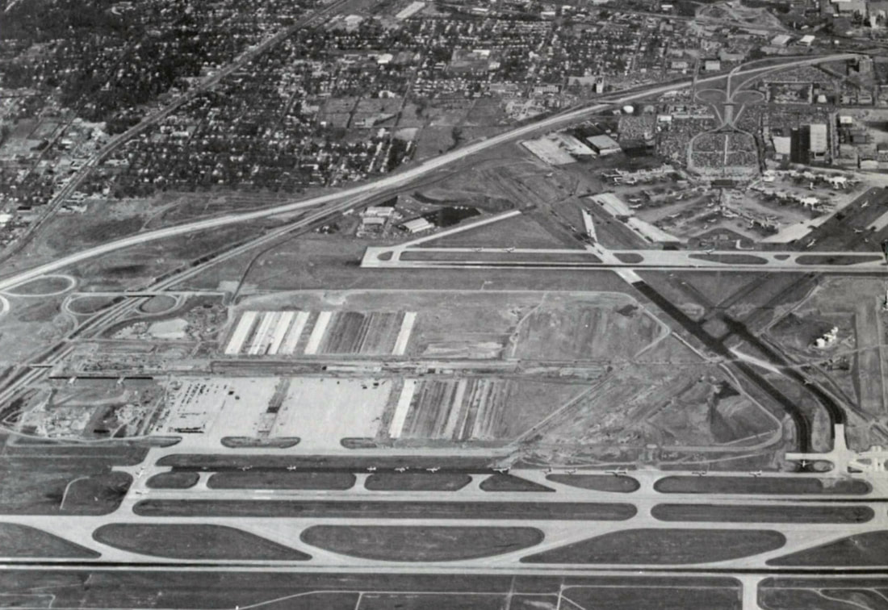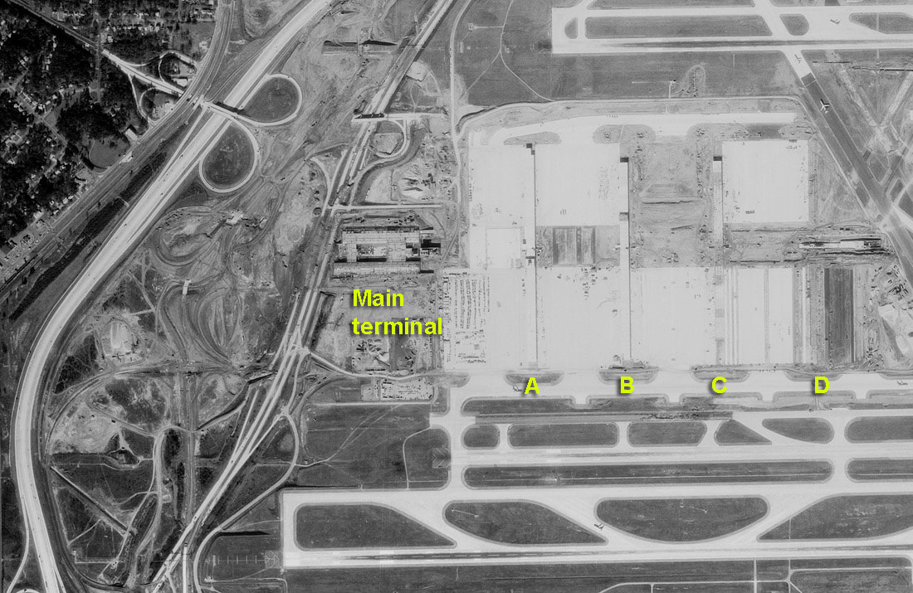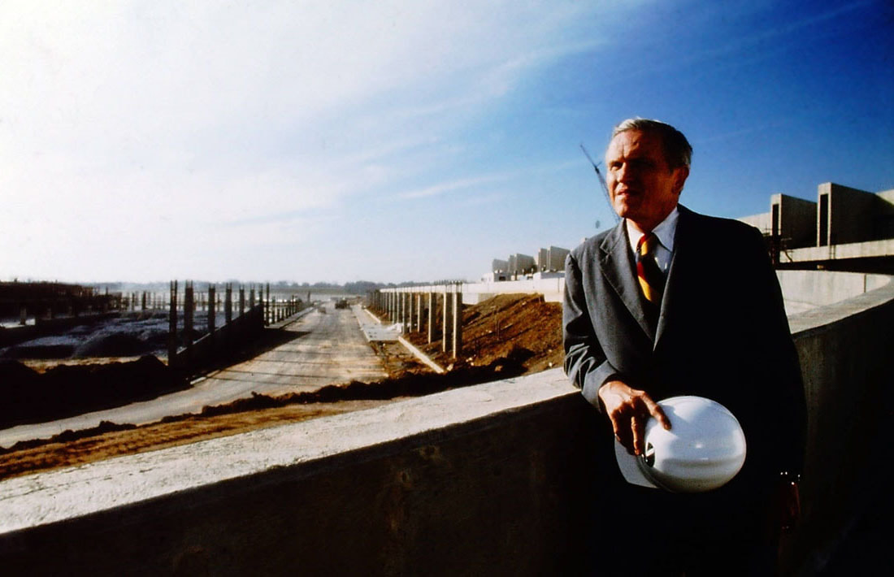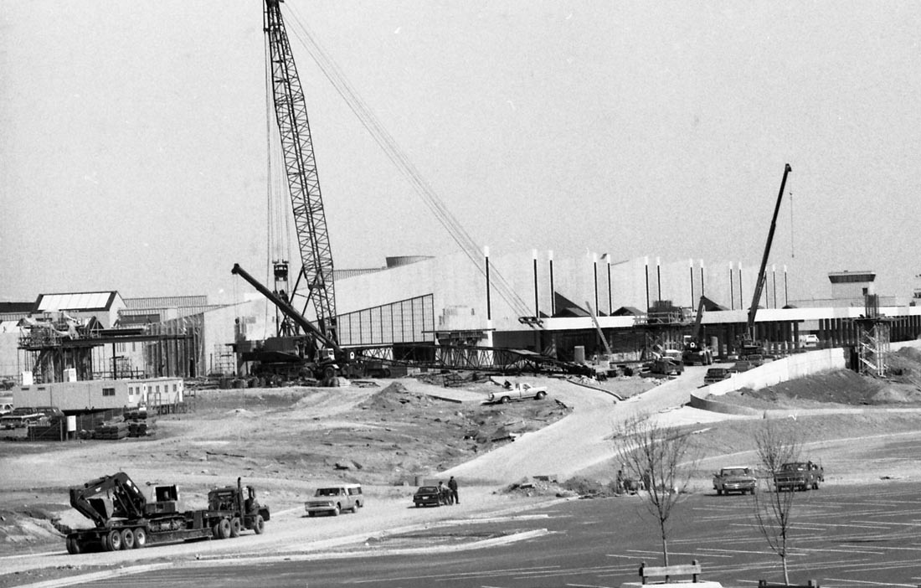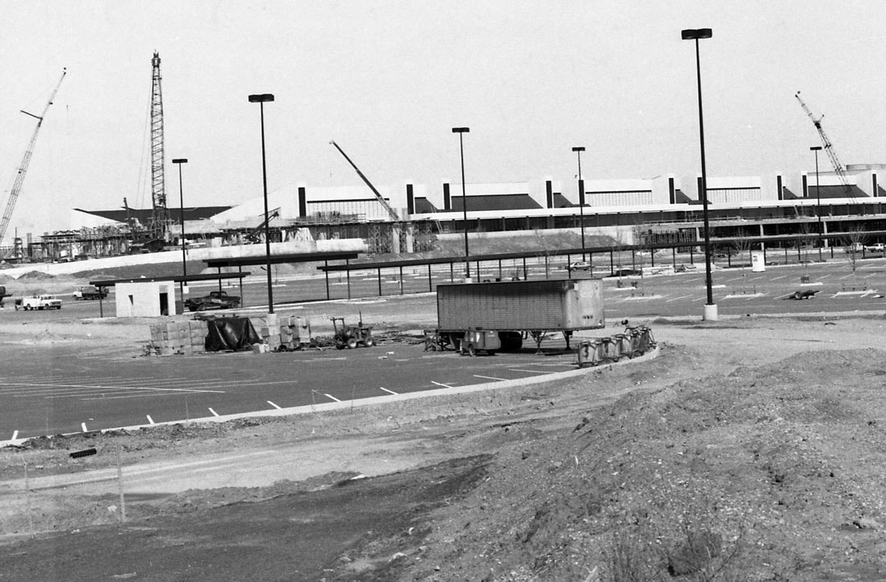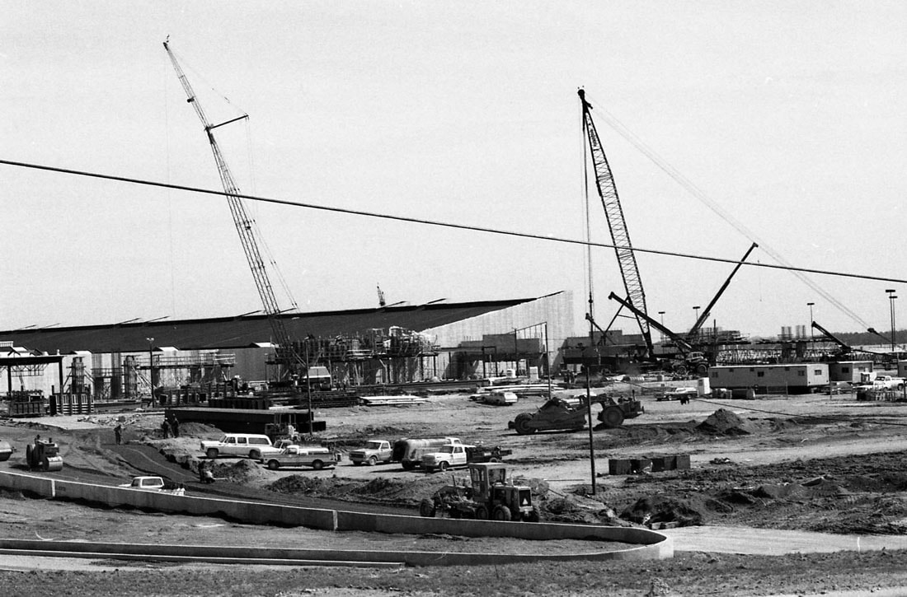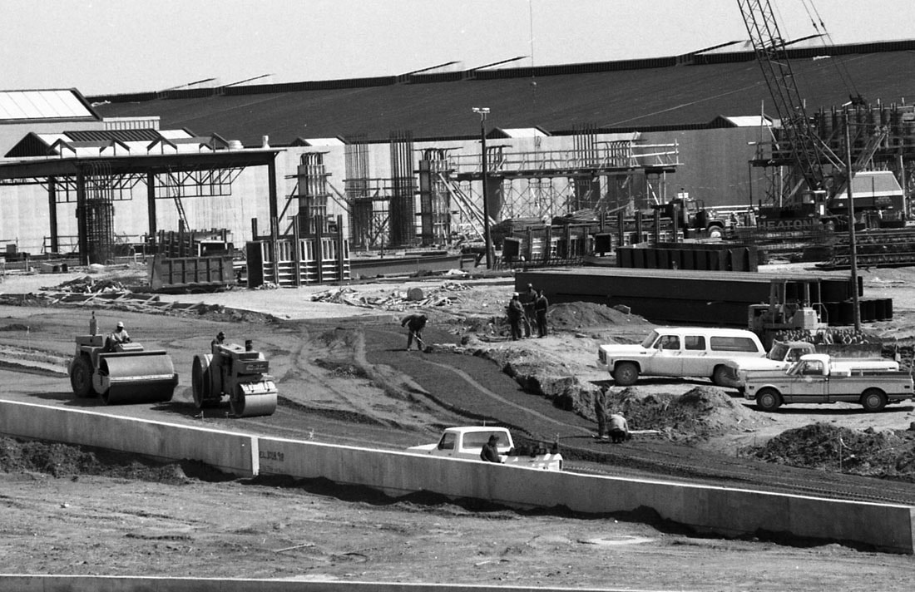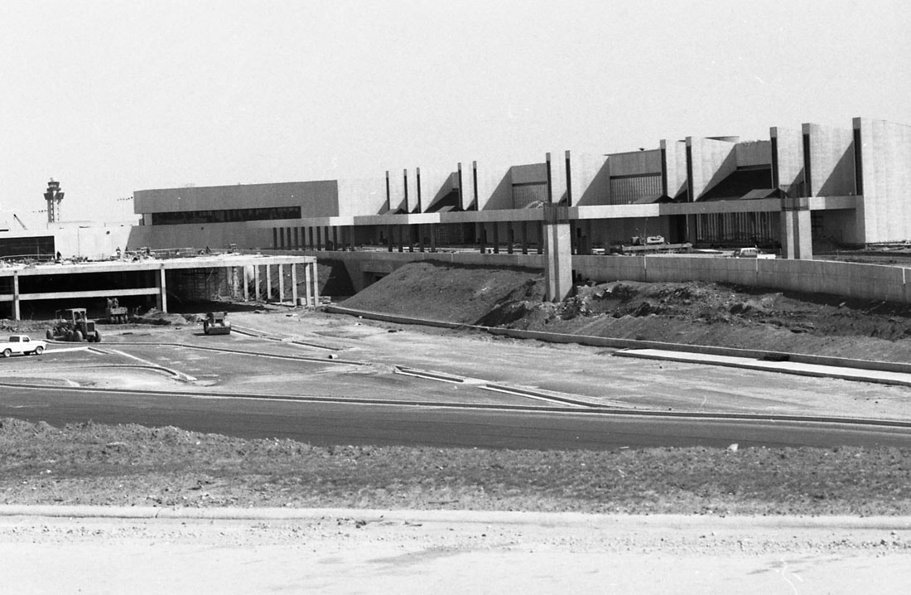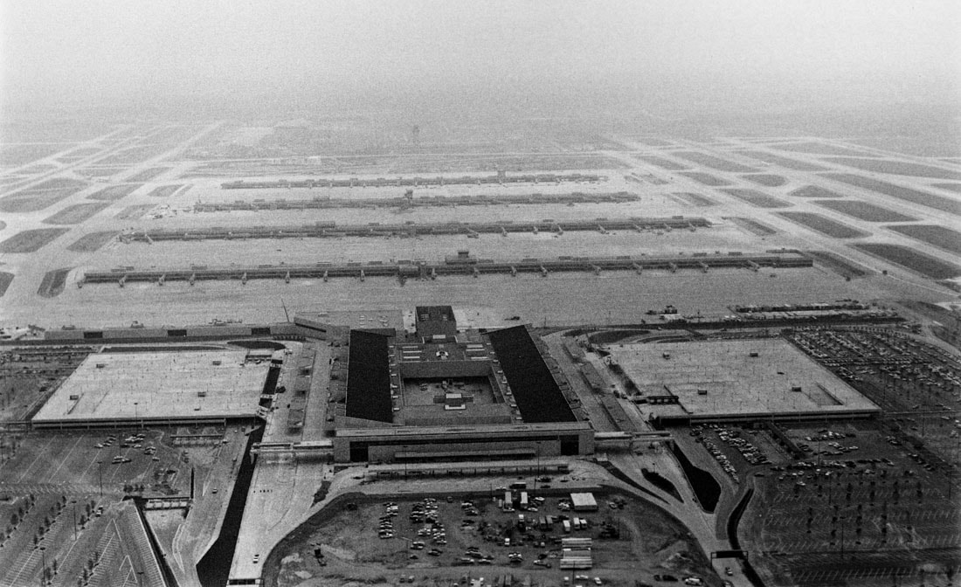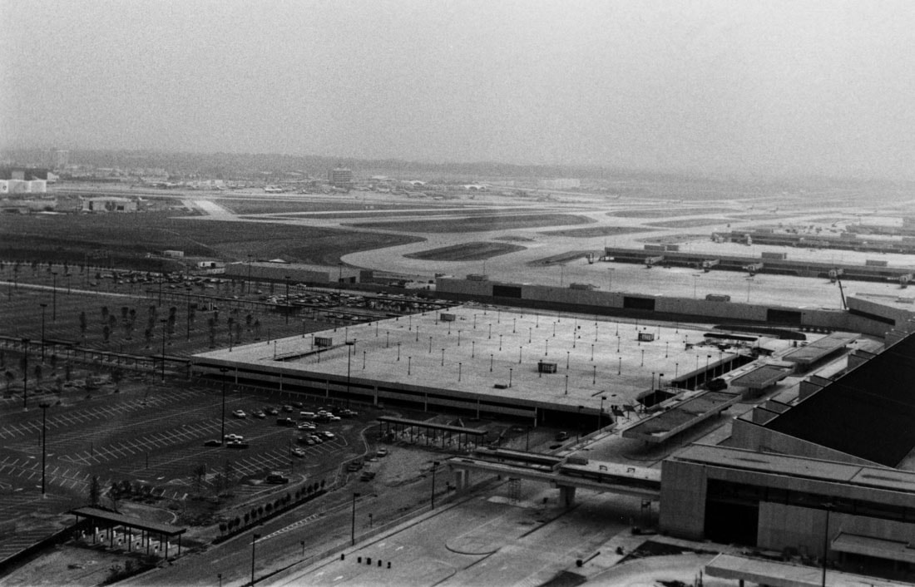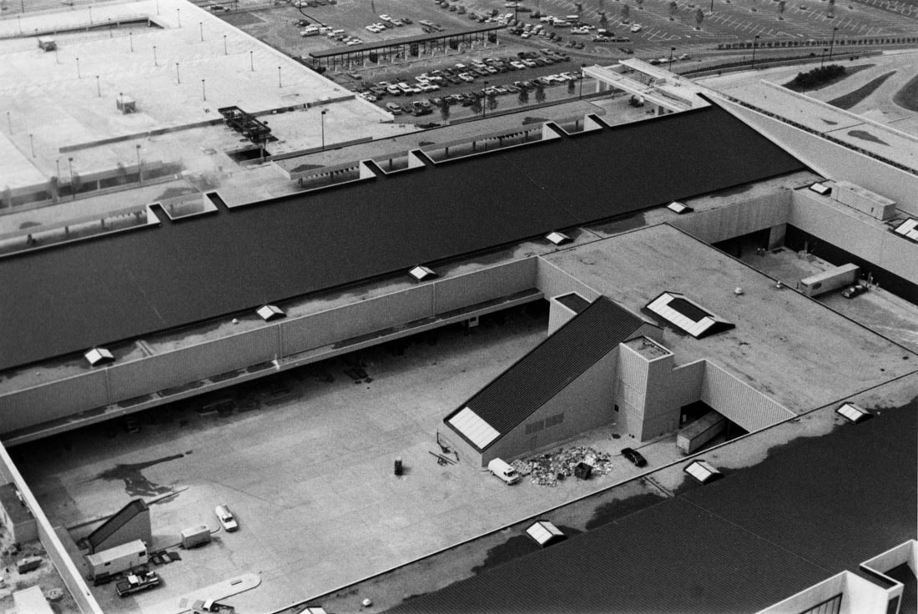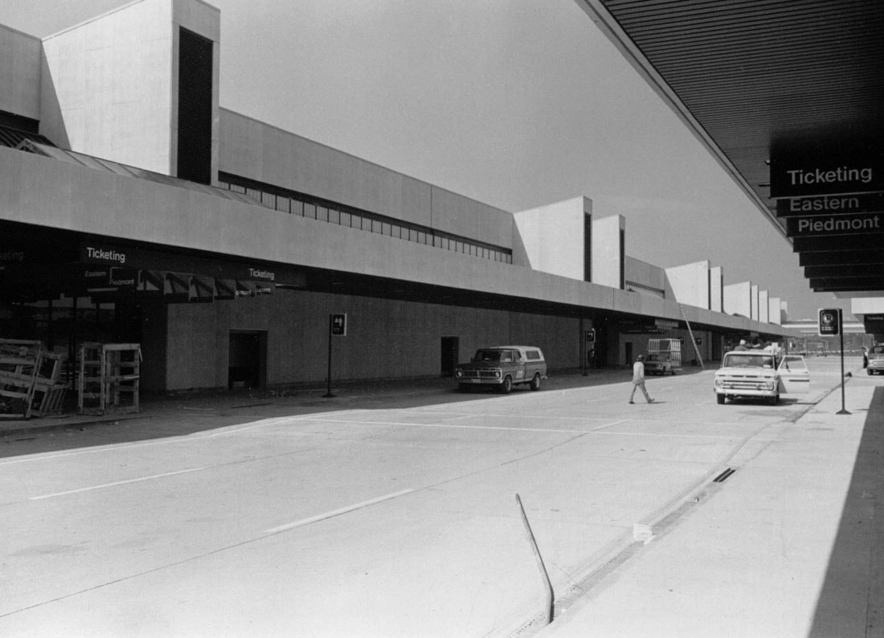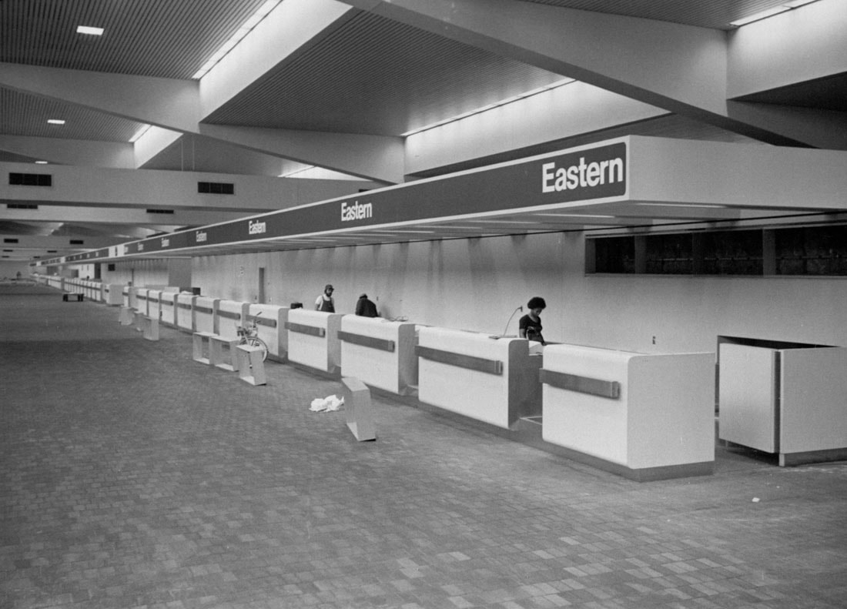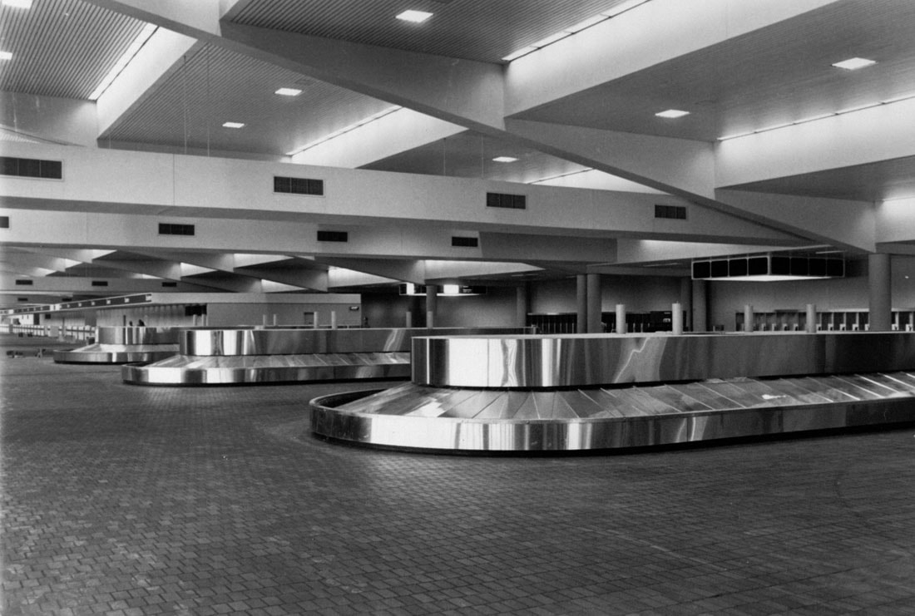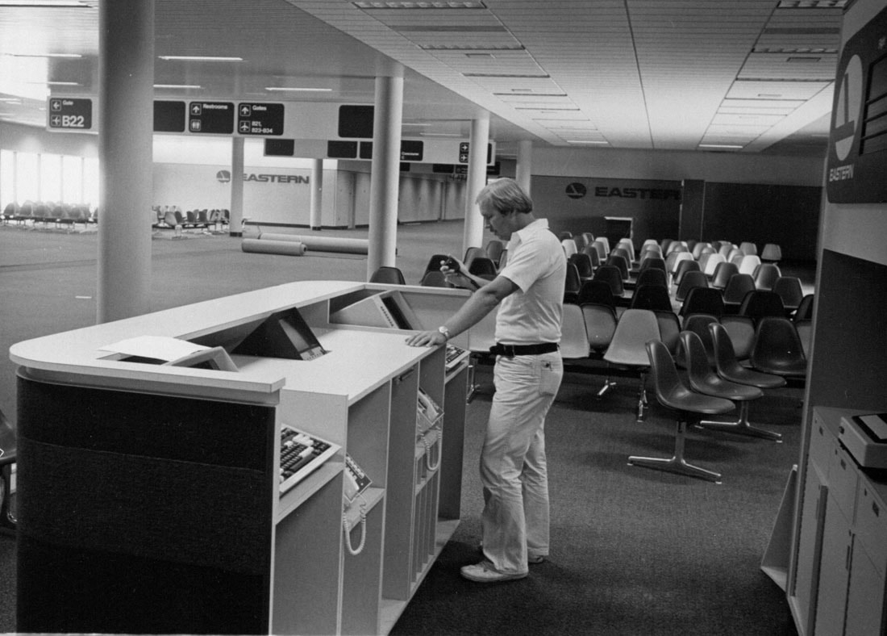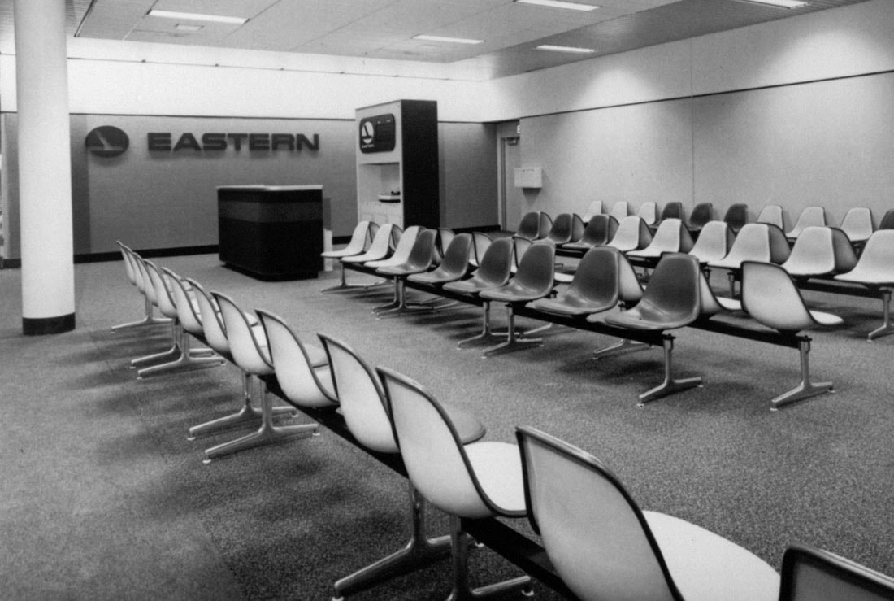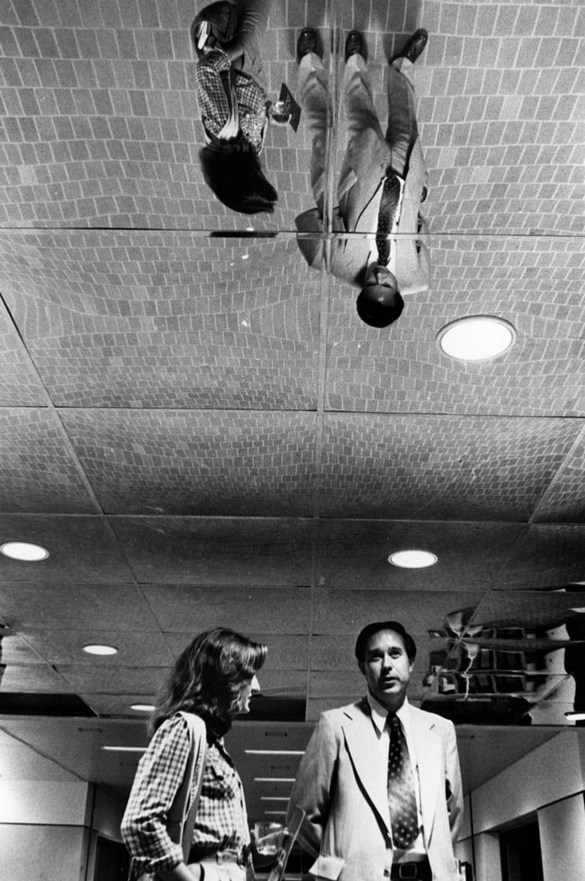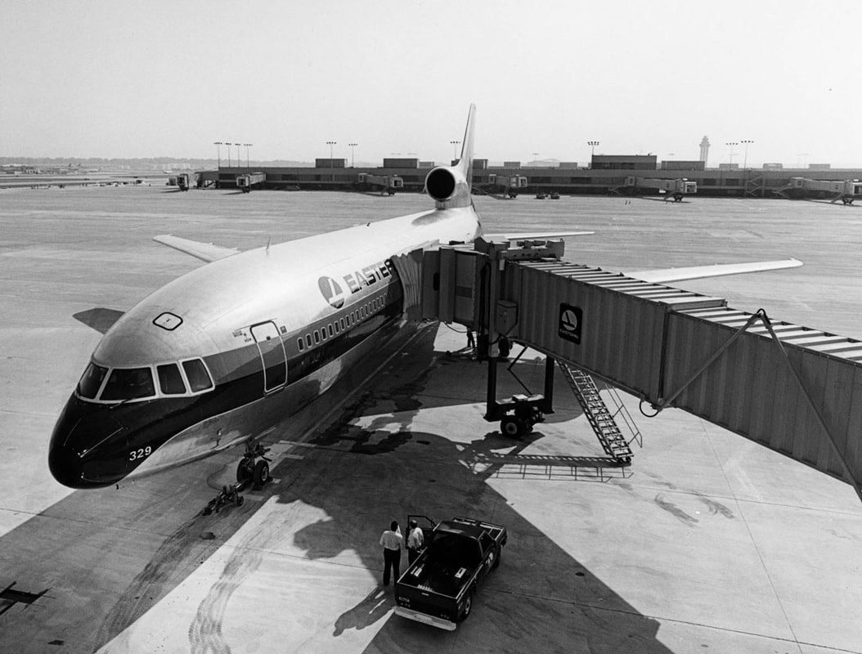ATLANTA'S MIDFIELD UNDER CONSTRUCTION
Following a 13-year study, design, and site preparation period, construction of Atlanta's Midfield terminal began on the morning of January 11, 1977 when Mayor Maynard Jackson pushed a plunger that resulted in a series of blasts sending dust and red clay into the air. The following photos show the facility in various stages of completion from 1978 to just before opening day in September 1980.
By early 1978 sections of the new midfield terminal were becoming recognizable. In this view, facing west, the partially completed underground transportation mall is visible as is the skeleton of concourse A running left to right and the foundations of the north and south terminals in the distance.
This early 1978 view of the airport shows I-85 relocated 1/3 mile to the west to make room for the new terminal which has begun to take shape. The 1961 terminal is at top right. 14 aircraft are in line for departure from runway 9L.
The shapes of the north and south terminals as well as concourses A, B and C are recognizable in this December 12, 1978 view. The south end of concourse D has been started and a portion of the exposed underground transportation mall is seen under construction at far right.
Eastern Air Lines president and former astronaut Frank Borman surveys the progress of the midfield terminal in this circa late 1979 view. He's standing on the entrance ramp of the south terminal in this photo. From the Eastern Air Lines Digital Collection.
The south terminal is shown under construction on March 11, 1980, a little over six months before opening day. This and the next 4 photos are from the Atlanta Journal-Constitution Photographs Collection.
A wider view of the south terminal shows the parking deck under construction at right and the MARTA transit station being built at left. The concourses would be off to the right from this perspective.
A view of the "front" of the terminal with the end of the south terminal at center and the entrance road to the north terminal in the foreground. The cranes are part of the MARTA station construction.
A closer view of the MARTA station progress with the dark roof of the south terminal in the background.
Curbside view of the north terminal with the international concourse T visible above the parking deck at left.
A hazy summer 1980 overview of the entire midfield complex nearing completion. The connected landside north and south terminals are seen in the foreground. They are the 2 buildings with the dark slanted roofs. The north terminal, to the left, was dominated by Eastern Air Lines and the south terminal at right was (and is still) dominated by Delta Air Lines. The 4 airside concourses are in the distance. The international concourse T can be seen adjacent to the north terminal to the left. The south section of concourse T would be built later in the decade. From the Eastern Air Lines Digital Collection.
The crowded 1961 terminal is seen through the haze as the finishing touches are placed on the midfield complex. This is the north terminal in the foreground at right and concourse T is just beyond the new parking deck. The Hangar One general aviation area is at center left. The 1948 "temporary terminal" building can be seen just below the fuel tanks at far left. From the Eastern Air Lines Digital Collection.
This was the open area between the north and south terminals in 1980. Today it is the site of the airport atrium. From the Eastern Air Lines Digital Collection.
Curbside view of the north terminal ticketing area nearing completion in the summer of 1980. Baggage claim is at the far end of the building towards the right. From the Eastern Air Lines Digital Collection.
The Eastern ticket counters about a month before opening day. From the Eastern Air Lines Digital Collection.
The north and south terminals at ATL both feature the unusual configuration of baggage claim adjacent to the ticket counters. From the Eastern Air Lines Digital Collection.
Unlike the 1961 terminal, the gates at the midfield complex are open to the concourse and other gates, allowing passengers on crowded flights to spill over into adjacent areas. From the Eastern Air Lines Digital Collection.
Unfortunately, many of the new gates originally featured no windows, creating a somewhat sterile and claustrophobic atmosphere.
A nice view of one of the groovy mirrored ceilings found at the center of each of the airside concourses.
An Eastern Lockheed L-1011 is seen on the north end of concourse B before opening day, possibly testing the gate positions and allowing adjustments of the jetways. In the distance at far left, Delta planes can be seen crowded around the rotundas of the 1961 terminal. From the Eastern Air Lines Digital Collection.

